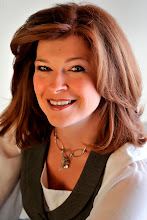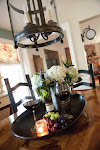Over a year ago I started work on a new build cottage on the banks of the beautiful Centennial Lake in Calabogie. It has been a work in progress that has been one of the longest projects I have worked on.
As you can imagine this job was not an easy one to take on. It is located about 1 1/2 hours from my office so the drive back and forth would not be easy and would be expensive for my client. This means the amount of time I would usually spend with on site visits would have to cut in two....or truthfully probably more like quartered.
I was working with a Contractor my client had already hired on and communication has been difficult at t50es. The pace has been a little slow but is coming together. I did however get a chance to get my contractor on site to lay the beams, doors and do all the gorgeous trim work....this was a must!
Anyways it is coming together......and not without it's problems...but coming together just the same. I have decided to take you on the journey with me as I try to get this place ready to be the hideaway this couple has dreamed of.
Here we Go!
Just to show you were the job was at here are few of my original photo's
The Pictures Below are the kitchen area
So this is where I come in folks....So much to do!
below is the kitchen part way....keep chugging along boys!
Below the finished kitchen....well still some "Decorating" to do but the kitchen install is now complete
NOTE: Please pay no attention to the island stools...yes I do realize they are too short.....they are hand me downs and a temporary solution until we shop for new one......ahh shop, such a lovely word.....
I designed the kitchen with part shaker style cabinetry with bead board inlay and mixed with flat panel cabinetry with a small beading around the edges. The main set of cabinets are painted in Providence Olive HC-98 and the island is finished in Gloucester Sage HC-100. I chose a dark granite counter and a gorgeous mosaic back splash. The tiles are in shades of cream, tan and olive that is part polished for some "bling" and part unpolished. The floors are a wide planked rustic Engineered hardwood. Chandelier over the table and island lights are Murray Feiss from Marchand Electric in Ottawa.
Next we will look into the main floor bath and Laundry room....Stay tooned folks!










































































